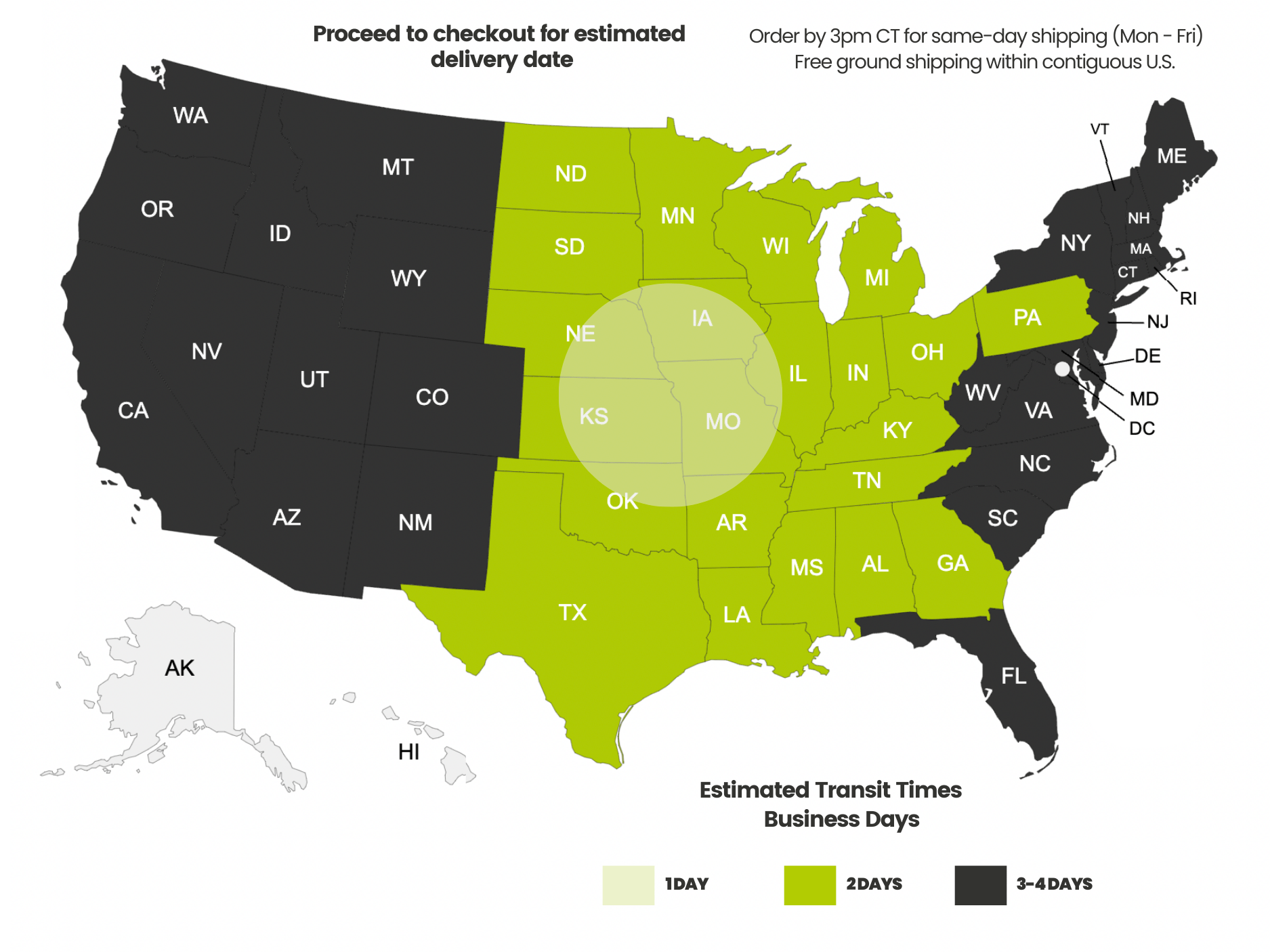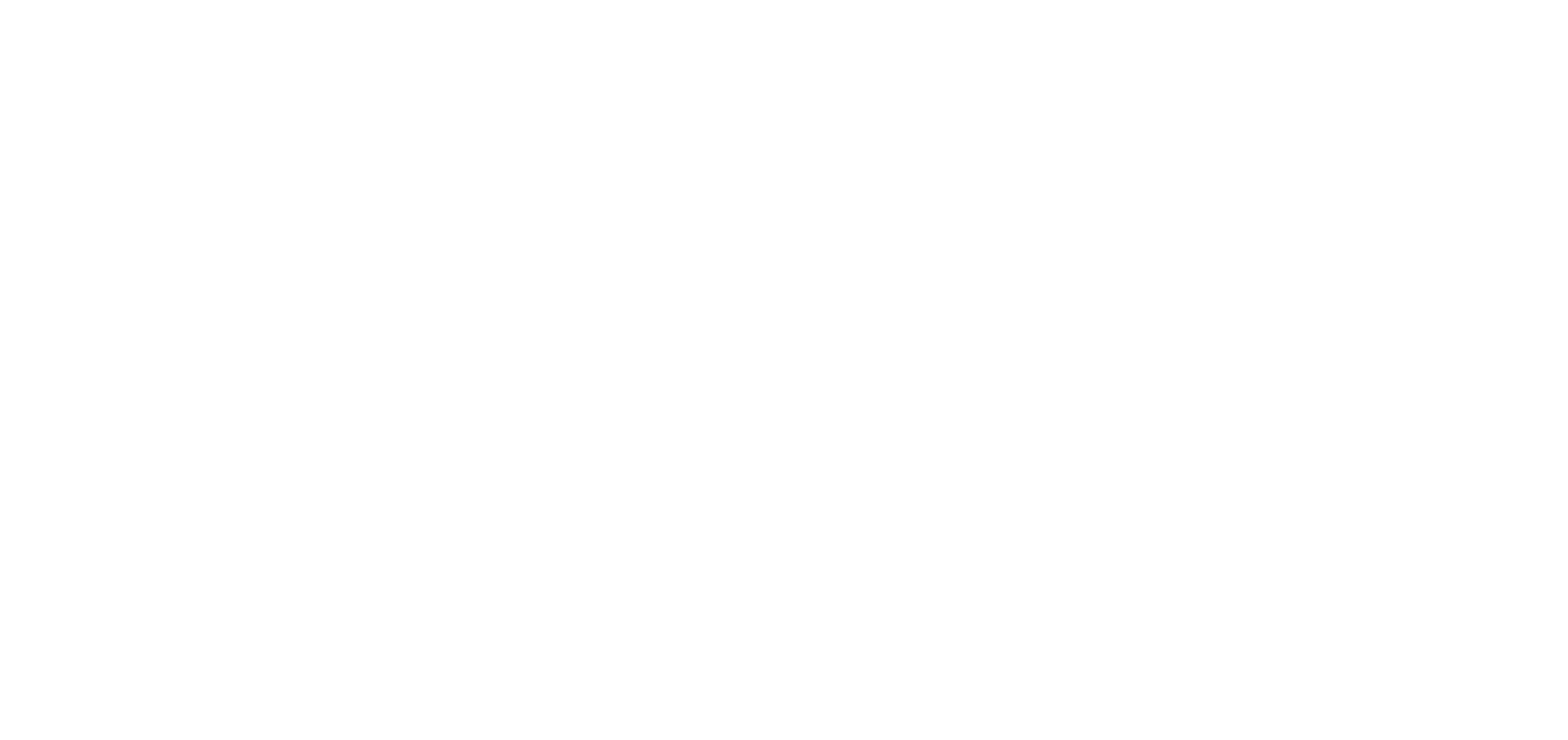Payment methods accepted

How Do You Install a Keystone Jack Into a Wall?
Written by Dave Harris, trueCABLE Technical Specialist, BICSI INST1 Certified
So here we are. You’ve just cleared out that old bedroom. This is your new home office, and you need a dedicated Ethernet connection here. You’ve got new Ethernet cable installed from your router or switch through the attic and coiled right above the ceiling, waiting for your next move. You could just poke a hole in the ceiling, terminate the cable, and drape it over to wherever it’s needed at the time. That would be fast and convenient, until it comes time to sell your home and you have to pay someone to fix the damage and do it right. Here’s how to do it right.
Anatomy of a Residential Wall
The right way means installing a keystone jack, recessed into the wall of the room. Since we are installing our jack inside the wall, we need to know a little about how residential walls are constructed. In general, a wall will consist of wood framing covered on both sides with wallboard, also called “sheetrock.”
The wood framing is typically built using 2 by 4 lumber. There is a horizontal board that sits up against the ceiling joists called a “top plate.” Sometimes the top plate is two boards thick. Along the floor is another horizontal board called a “sole plate.” The top plate and the sole plate are separated by vertical boards which are called “studs.” The studs are positioned at each end of the wall and vertically every sixteen inches on center. The enclosed space between two wall studs is often referred to as a “bay.”

Unless your home is more than about seventy years old, the framed wall was covered with a flat, compressed gypsum product called “sheetrock” or “wallboard.” Then the wallboard was finished and painted.
Know Your Wall
As you might expect, before you cut into a perfectly good wall, you need to make sure that you are just cutting the wall board and not something vital inside the wall. Residential walls can contain electric cable and plumbing pipe, among other things.
You also need to make sure that you are not trying to cut into a wall stud. Use a stud finder to locate the positions of the studs behind the wallboard. Some stud finders are available that also sense the presence of cable, conduit or pipe inside the wall. This would be a great application for that.
If you can access an unfinished attic above the wall, you can actually see the top plate if you look between the attic’s floor joists. If possible, inspect the top plate for wires, pipes, or anything else that might be going into the wall.
If you can see the floor that the wall sits on while looking up from an unfinished basement, you can’t see the sole plate, because it is above the floor. But you can often see framing nails protruding through the floor where the sole plate was fastened to the floor. In any case, careful measurement will be needed to find the wall from the basement. Make sure, if possible, that no utilities are entering the wall from below in the area you will be working.
Locate your new data outlet centered between the studs in a completely unoccupied bay.
Prepare for Your Installation
Gather your materials
You will need a low voltage old-work bracket, a keystone jack, and a wall faceplate. There is also a cable in the attic or basement waiting for its new home in the wall. The low voltage wall bracket can be obtained at any hardware or home improvement store.

Gather your tools
You will need a drywall saw, a level, a tape measure, a pencil, and a screwdriver. An electric drill driver can come in handy, but is not strictly necessary to install the wall faceplate. However, a drill-driver is necessary to drill through the top plate or sole plate for the cable.

Measure early and often
Determine the position of the data outlet. You will want the new wall outlet to be at the same height as the other outlets, data or power, that are already in the room. So measure to the center of an existing wall faceplate. Go to the location of the future data outlet and place a pencil mark at the measured height. This will be the center of the location of the new data outlet. Place the bracket against the wall with your pencil mark at the center. Make sure the bracket is level, and then mark the four corners of the hole you are going to cut. There are usually provisions for locating these marks in the bracket itself. Using the level as a straight edge, connect the dots to produce a rectangle.
Carefully measure the location to drill down through the top plate, if the cable will enter the wall from attic space above the wall. The top plate will be visible from the attic, if the attic floor isn’t finished. If the cable will enter the wall from a basement or crawl space, this measurement is even more critical since the sole plate is obscured by the floor underlayment.
Drill a 3/4” hole through the plate (and floor if working from below) for the cable to reach the interior of the wall. Alternatively, you can cut the wall opening first, then use a long flexible drill bit to drill down through the sole plate and floor underlayment to reach the basement.
Do not push the cable into the wall until all cutting has been finished, or it could be damaged.
All That Preparation Just for This
Place the tip of the drywall saw at one of the corners of your rectangle. The sawteeth should be oriented in the direction of the cut. Using the heel of your hand, bump the end of the saw a few times to penetrate the wallboard. Be careful here because there is another wall 3½ inches away in the next room. We don’t want any holes in that room. Slowly cut along the pencil lines, starting a new cut at each corner, until a rectangular opening in the wall is achieved. If using a long flexible drill bit, drill down to the basement at this time.
Make sure the bracket will fit in the hole and can be leveled. Drive the screws connected to the anchor “wings” until they are pulled tightly against the inner surface of the wallboard. Recheck for level.
Now you can push the cable into the wall and through the new wall opening. This might be a straightforward process, especially if the cable is routed up from below. However, sometimes tools such as glow rods or fish tape are needed to make the cable go where you want.
Allow about 12-18 inches of cable to extend out of the front of the bracket to use for termination. Now it’s time to terminate the cable to the keystone jack. Details of this procedure can be found in our Cable Academy blog, “How to: Terminate an Unshielded Punch Down Keystone Jack.”
After termination the jack should be installed into the wall faceplate. There’s a “top” indicator on the back side of the faceplate. Hold the faceplate so the top is oriented up. Insert the jack into the faceplate from the rear at a downward angle away from the opening, making sure that the little tab on the bottom of the jack is inside the faceplate opening. Then, rotate the jack assembly upwards, and the snap-latch should lock in place within the faceplate.
If necessary, coil up the cable so that the faceplate can fit flush to the bracket. Then, fasten the faceplate to the bracket using the included screws.

You’re done! Take a picture and send it to us at marketing@truecable.com. We love it when our customers succeed!
If you’d like further description of this procedure in the context of a larger installation, please check out our Cable Academy whitepaper, “The Residential Ethernet Network Install From A to Z: What to Do and How To Do It.”
HAPPY NETWORKING!!
trueCABLE presents the information on our website, including the “Cable Academy” blog and live chat support, as a service to our customers and other visitors to our website subject to our website terms and conditions. While the information on this website is about data networking and electrical issues, it is not professional advice and any reliance on such material is at your own risk.



























